Main Library Photos
From the Architect: “The renovation of the 53,000-square-foot Lakewood Public Library (Edward L. Tilton, 1916) and a 40,000-square-foot addition created a well-organized state-of-the-art library that is a great public place, with rooms both grand and intimate, a destination that attracts Lakewood’s vibrant community in all its diversity to return again and again for education and inspiration.
Our design continues Lakewood’s rich tradition of civic buildings in the Classical architectural language. The addition is located to the east of the existing building; a monumental entry porch provides a civic scale that the current library lacks and enlivens Detroit Avenue. From the entry porch, and also from the second entrance from the parking lot, patrons move to a two-story skylit lobby at the building’s center. This central lobby serves as an orientation point and opens to circulation, newbooks, and children’s, which offers storytime, computer, and homework rooms along with a double-height arts and crafts room.
At the end of a main hall are elevators and a grand staircase with another skylight to bring natural light down to the main level. Upstairs are reading rooms, the general collection stacks and the technology center, along with a large audiovisual department to accommodate the library’s fast-growing collection of videos, CDs, and DVDs. The paneled Grand Reading Room, located just above the main entrance, is elegantly scaled – 50 feet long by 30 feet wide, and 30 feet high – and furnished with wood tables and carrels. Alcoves north and south offer lounge chairs for casual reading. Hidden skylights will filter natural light throughout the room. An intimate Quiet Reading Room is located to the south, away from the bustle of Detroit Avenue.”
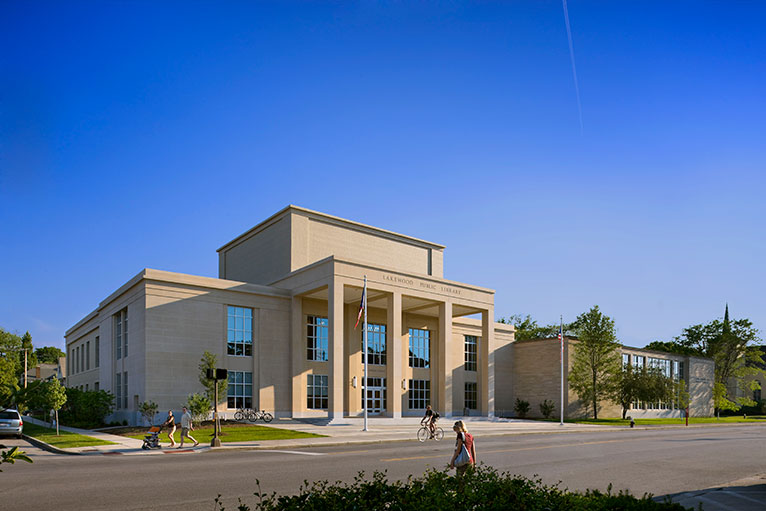
Exterior
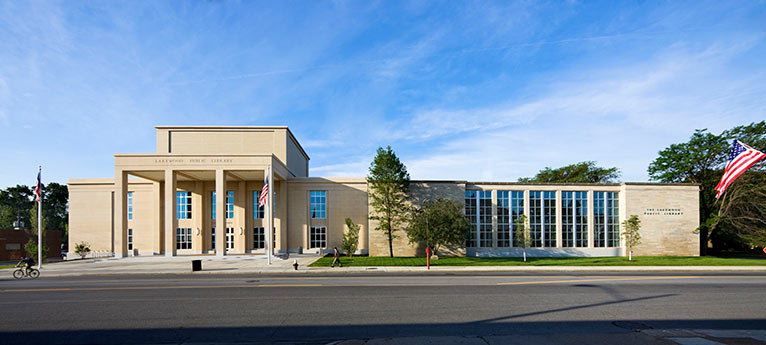
North Elevation
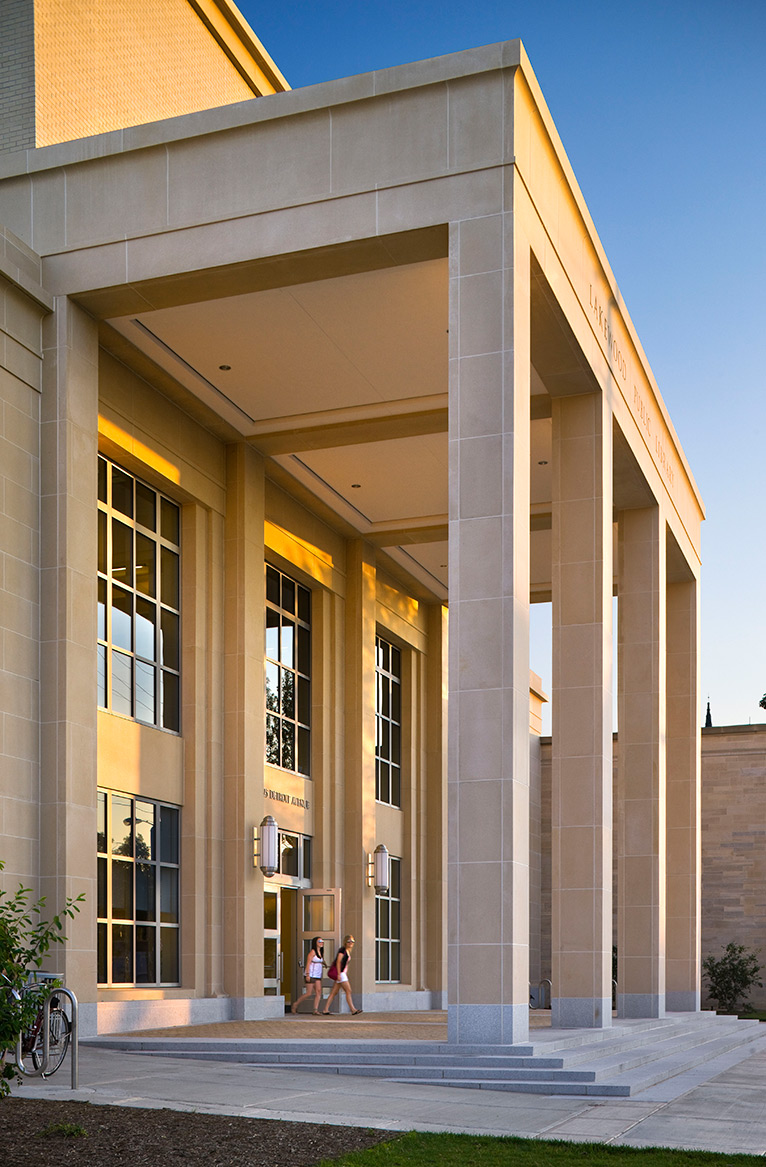
The “Porch”, Detail
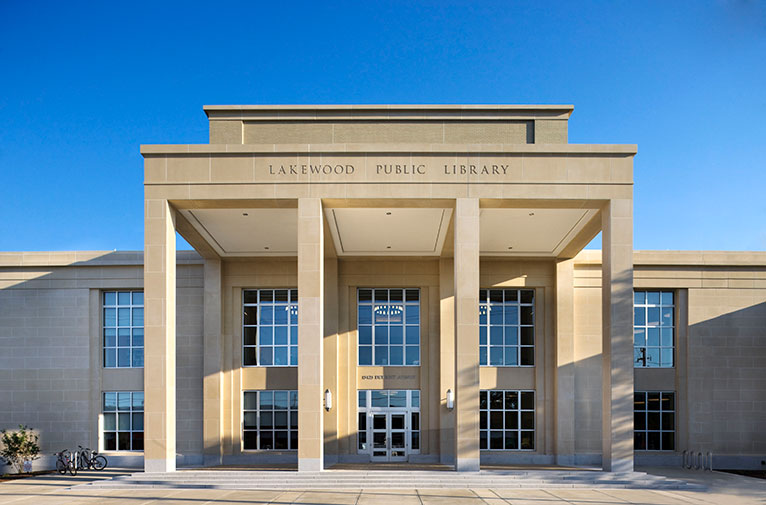
The “Porch”
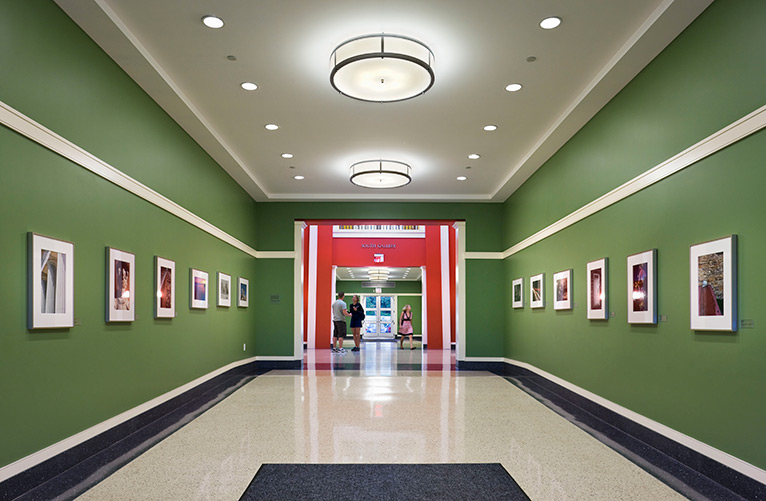
Community Gallery
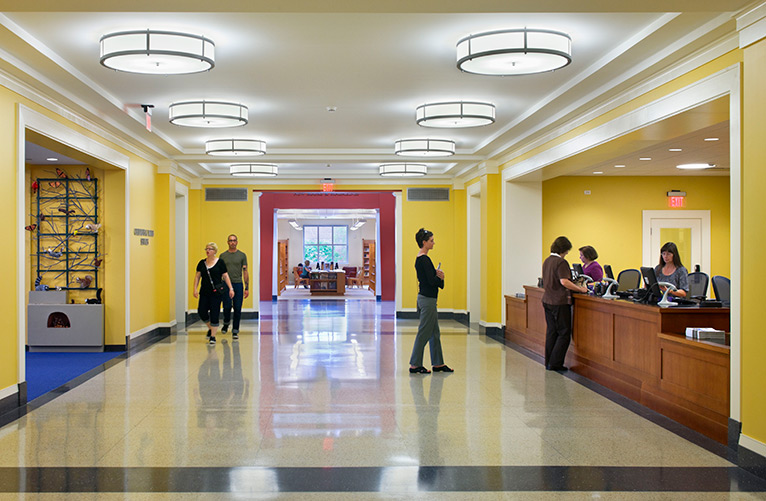
Circulation
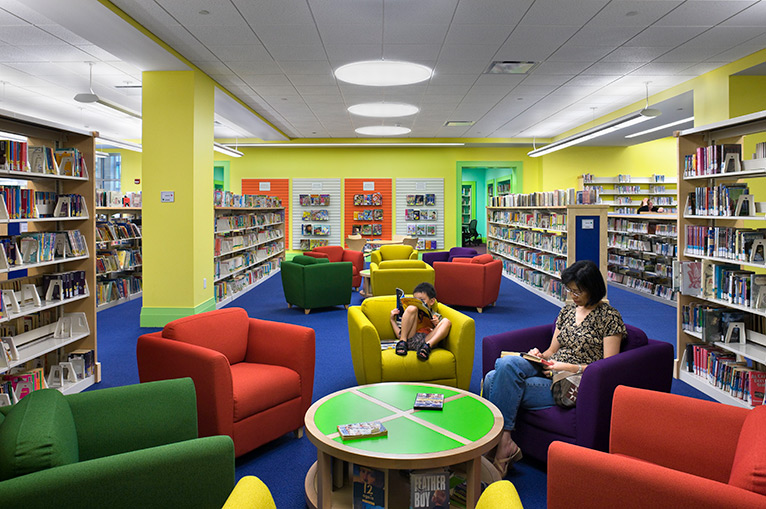
Children’s Collections
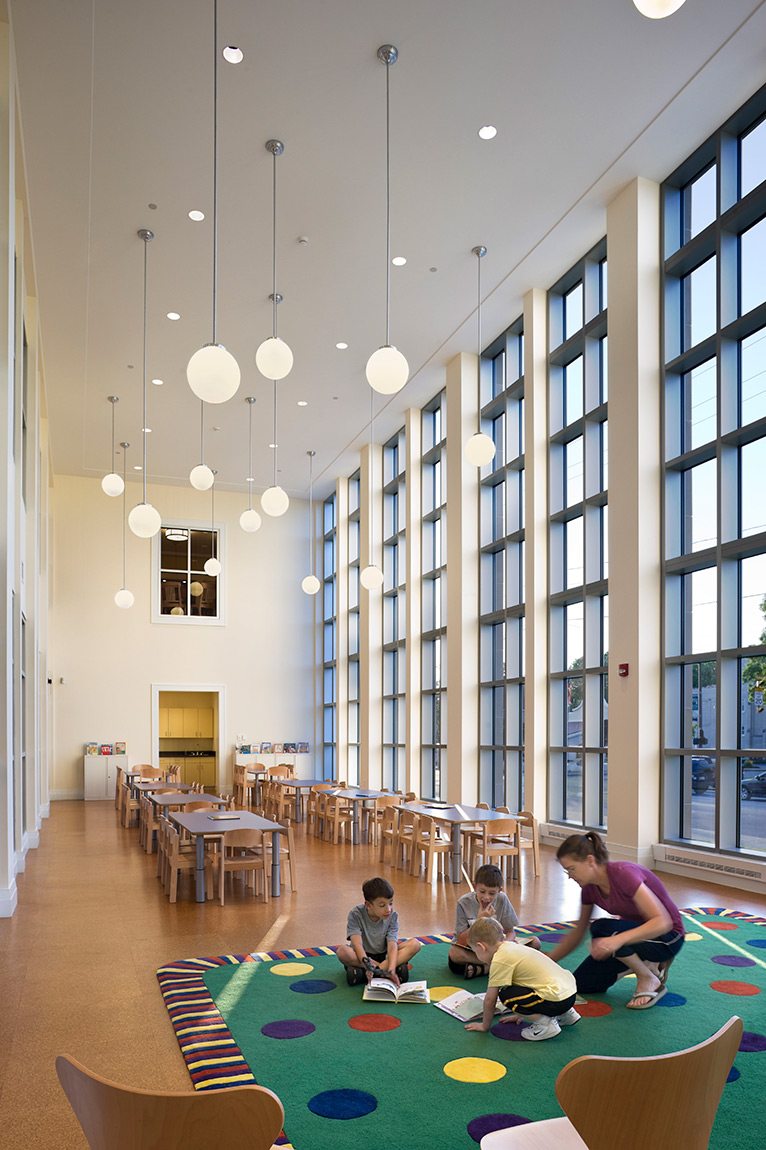
Children’s Activity Room
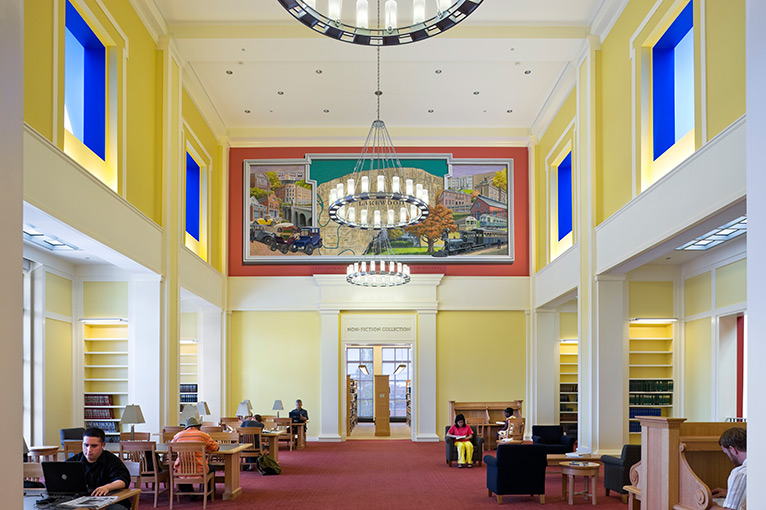
Grand Reading Room
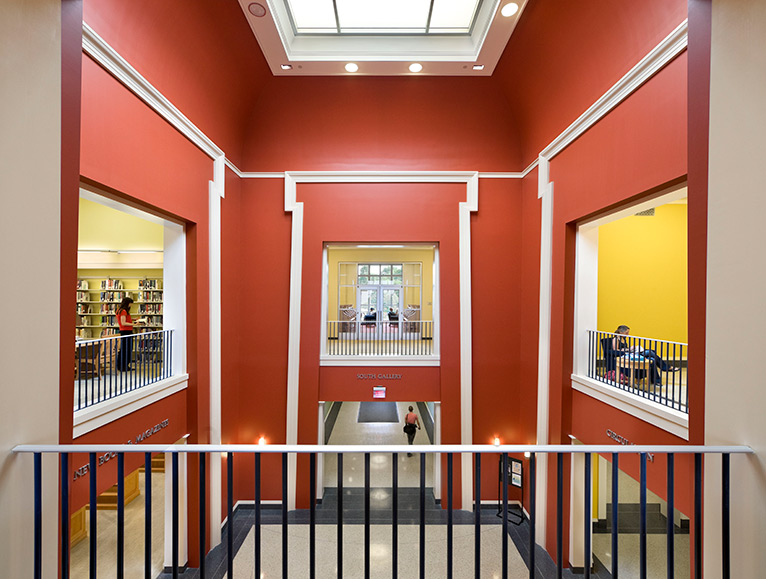
Overlook
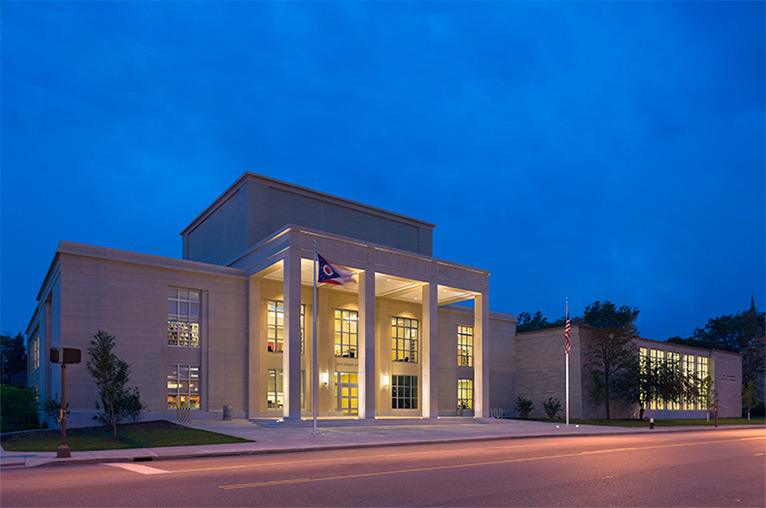
Exterior
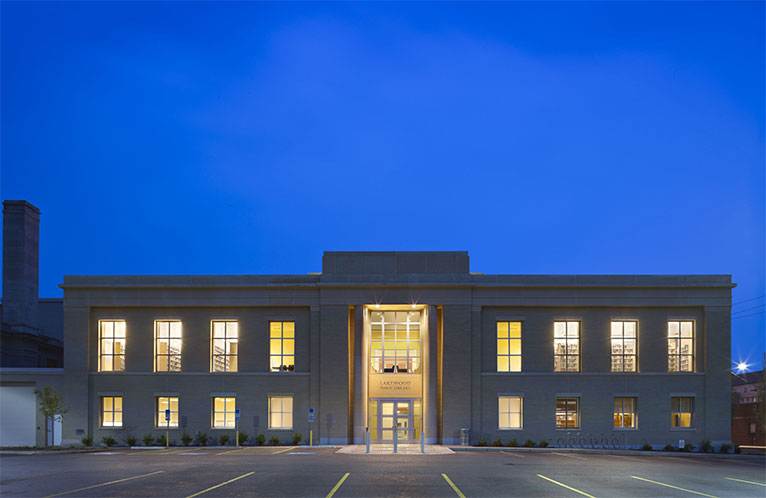
South Entrance