Main Library Design Process
The Library administration and Board of Trustees in 2004 began work with Robert A.M. Stern Architects on the renovation of the 53,000-square-foot Lakewood Public Library along with a 40,000-square-foot addition. The resulting design is at once Modern, yet Classical, extending the rich tradition of civic buildings found throughout Northeast Ohio. These candid photos provide a “fly on the wall” view of an architect at work.
The late Kenneth Warren summed up the design process in this June 2005 article in the Lakewood Observer.
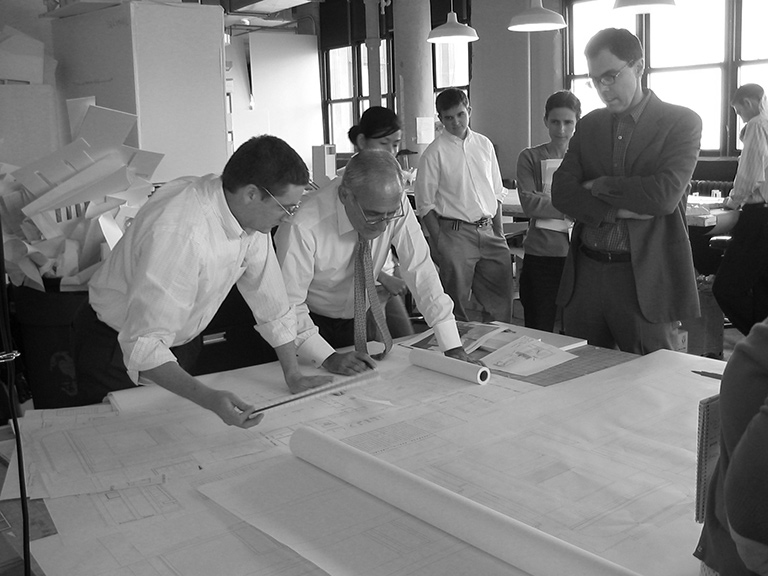
Design Team at Work
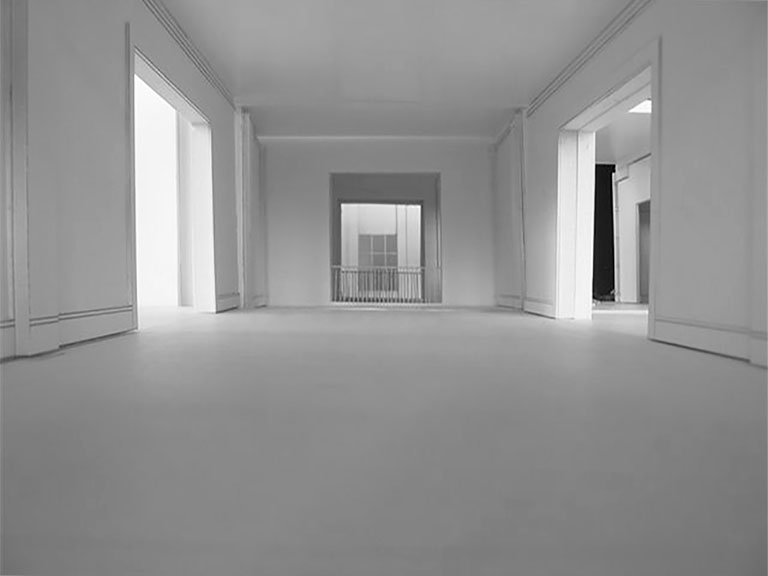
Second Floor Gallery
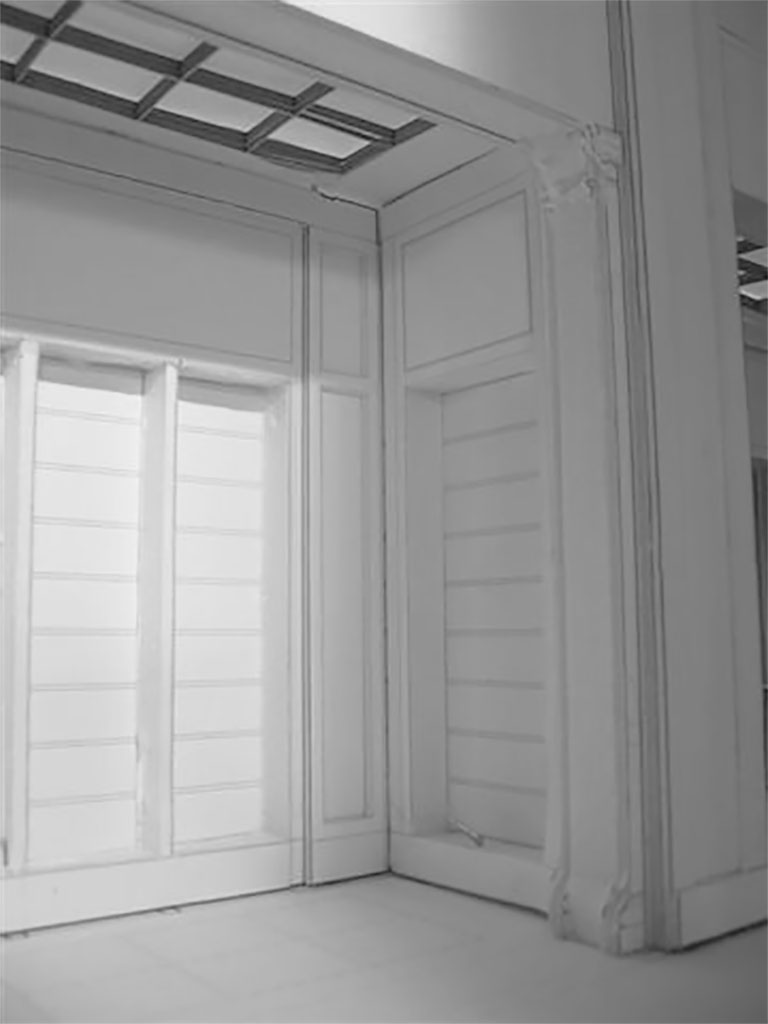
South Niche

Lobby Overlook
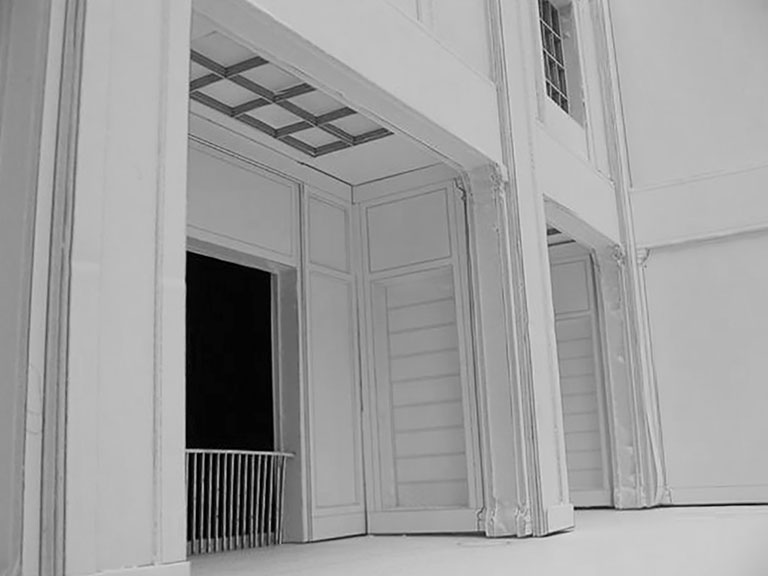
Lobby Overlook
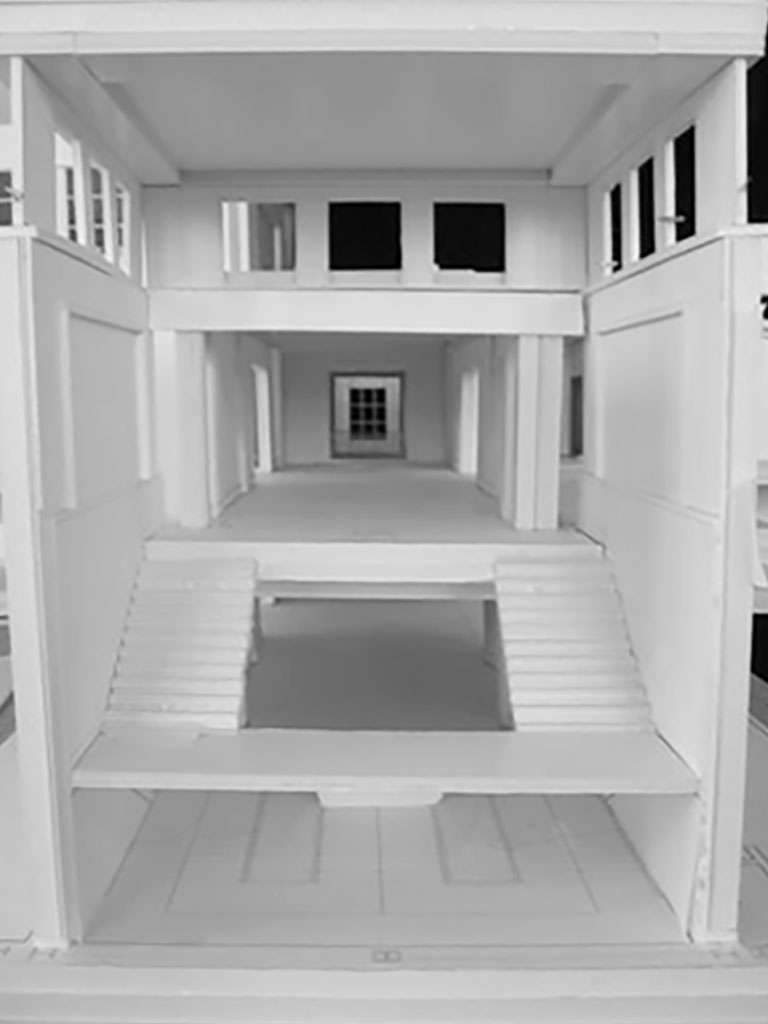
Monumental Stair
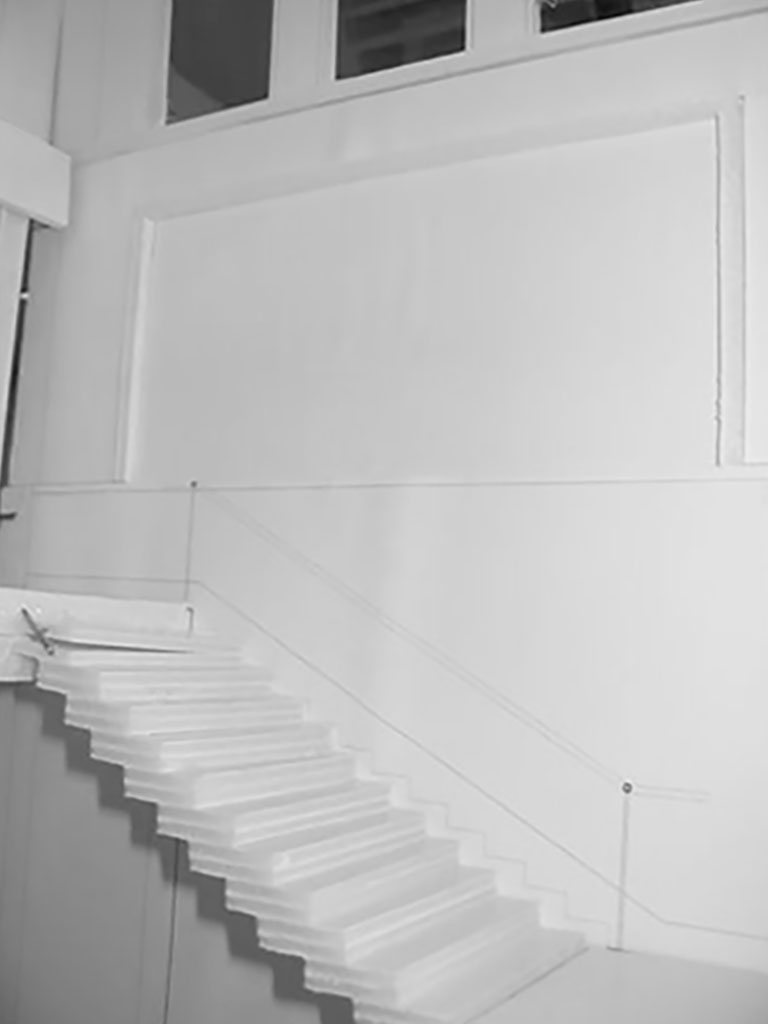
Monumental Stair
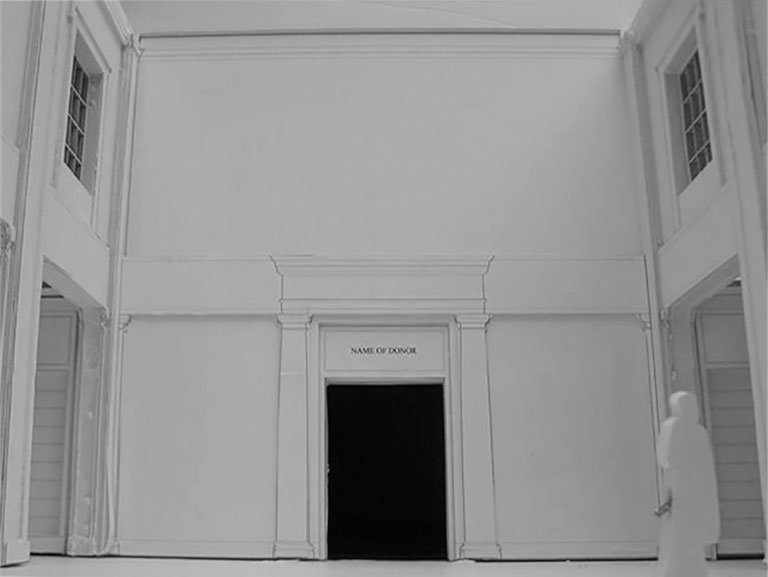
Westwall
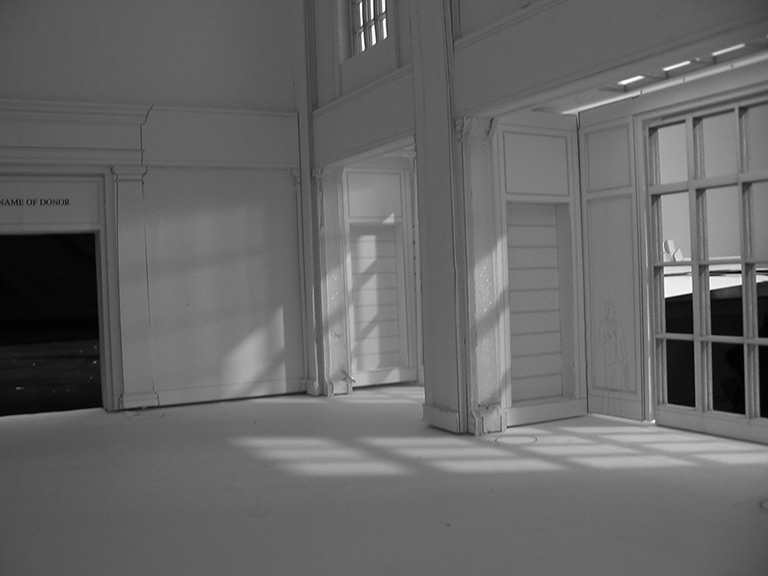
North Wall